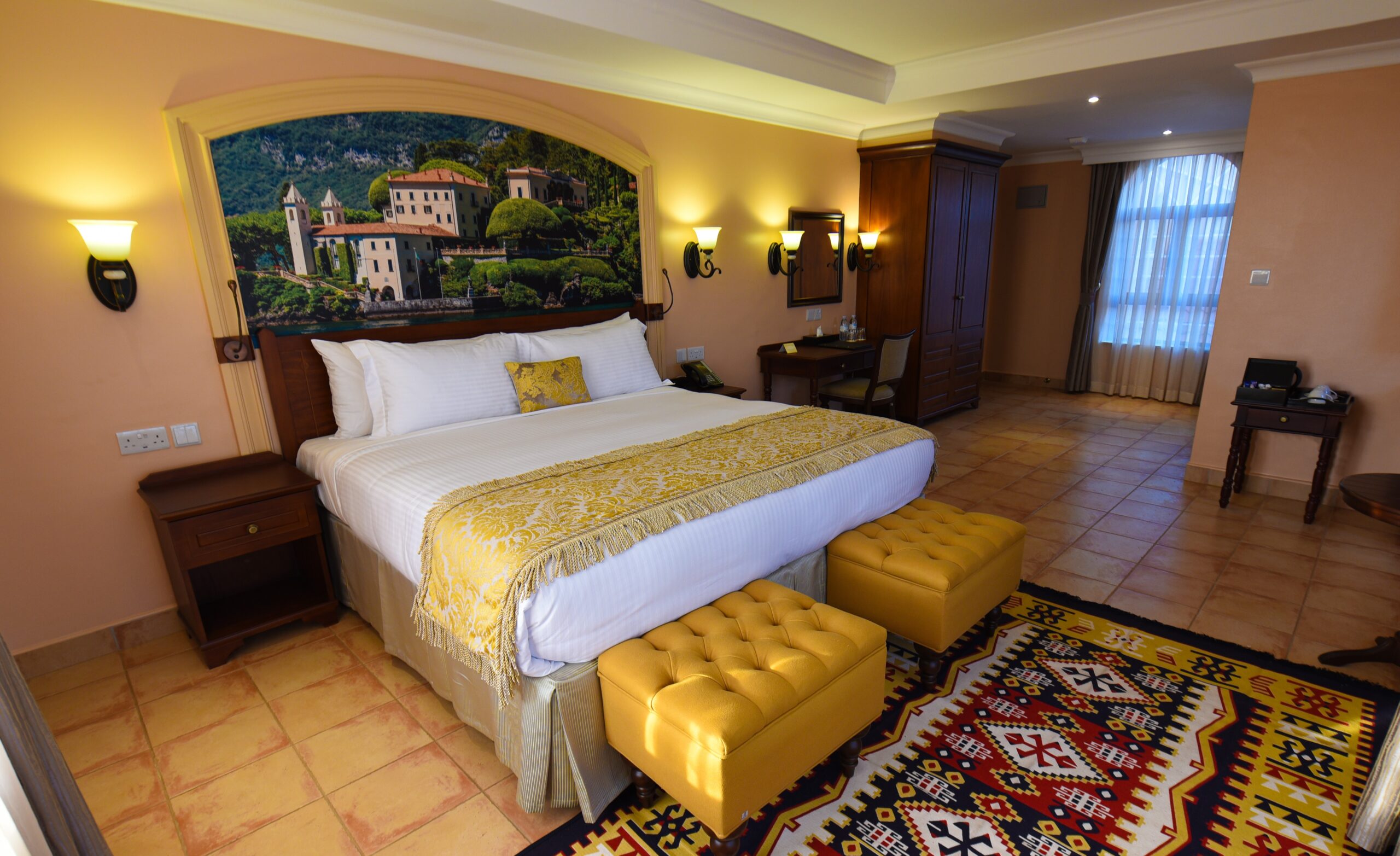
At Casa Solada, design drives every aspect of the guest experience because spaces affect how people think, rest, and recover.
We study how architecture influences behavior, then apply those findings to build rooms that support clarity, comfort, and calm.
We align material selection, lighting, and layout with psychological needs. Guests should feel restored and also accommodated.
We don’t follow aesthetic trends but rather design with intent, backed by research and operational insight.
This commitment has shaped Casa Solada into more than a hotel. It’s a space designed for wellness, recovery, and cognitive ease.
Welcome to Casa Solada: Where Wellness Begins With Design
At Casa Solada, design functions as behavioral architecture—engineered to support physiological comfort, emotional stability, and sensory clarity.
We build from the premise that space influences well-being before any service or amenity comes into play. The room must be work before the staff members arrive.
Our guests engage with structure first: flooring patterns, ceiling height, circulation width, and lighting temperature; therefore each element must feel effortless and functionally correct.
From the entryway to the sleep zone, we align materials, geometry, and visual rhythm to support perceptual orientation.
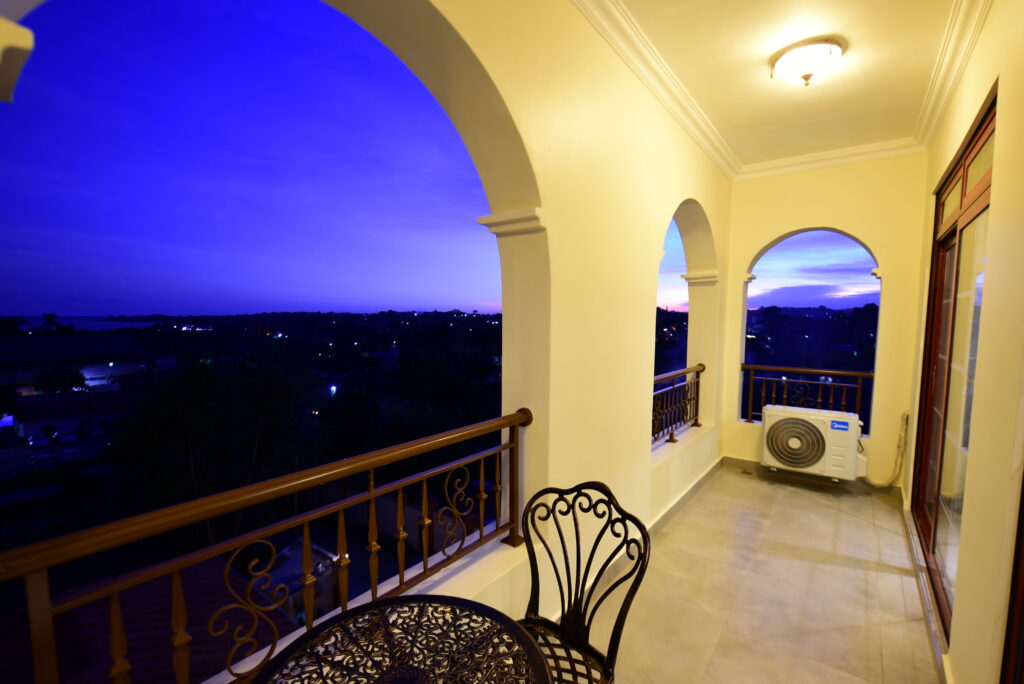
We separate active and restorative areas with precision. Shared zones like the lobby and lounge offer spatial cues for temporary occupation. These include transitional textures, seating clusters, and also directional lighting.
Rooms, by contrast, limit interruptions. We reduce unnecessary focal points, reflective surfaces, and excessive contrast. Attention should, therefore, not fragment but consolidate.
Each suite provides clearly defined domains: a reading area, a rest platform, and a hygienic space. This clarity encourages behavioral grounding, especially after travel-induced overstimulation.
We avoid visual noise in high-traffic areas. Finishes maintain consistent tonal relationships, and lighting sources avoid direct glare or excessive lumens in vertical fields.
The volumetric proportions of each room result from deliberate anthropometric studies. Our spatial dimensions balance openness with containment, hence producing psychological safety without excess.
In our layouts, we eliminate ambiguity. The guest should never question the purpose or function of a corner, recess, or even ledge.
Movement patterns across the property follow a predictable rhythm. Corridors use proportional thresholds and light transitions to reduce perceived distance and improve spatial legibility.
We train our team to understand these spatial cues. Every staff member interacts with the guest in harmony with the built environment—not in contradiction to it.
Windows, Courtyards & Arches
At Casa Solada, we prioritize daylight as a biological tool. Our architectural form allows natural light to regulate circadian rhythms and reduce sleep disturbances.
We position windows based on solar path data, not symmetry. This ensures balanced light exposure throughout the day without thermal overload.
Each room integrates multiple vertical openings to support visual ventilation. Arched windows extend the sightline vertically, reducing spatial compression and improving spatial perception.
We use arches intentionally. They soften spatial boundaries, slow visual momentum, and support psychological transition between spaces without physical partitions.
Courtyards serve as anchor points, not decoration. They provide spatial relief and invite natural cross-ventilation, reducing the need for mechanical cooling.
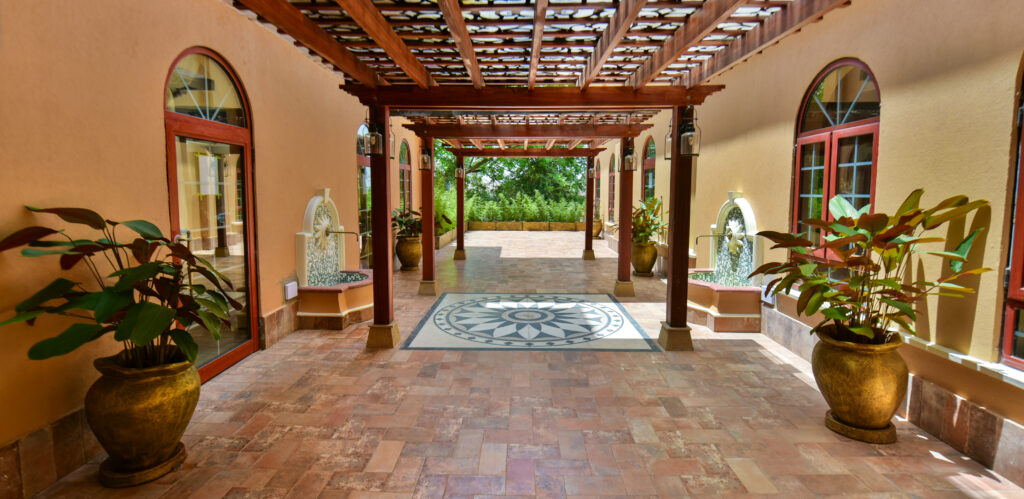
External light enters the room gradually. We avoid hard shadows and sudden transitions. Our guests wake without photic shock or artificial stimulation.
We select glazing with specific reflectance and transmission values. These reduce UV penetration while preserving the full spectral quality of daylight.
In sleeping areas, we provide blackout control for complete melatonin protection. In transitional spaces, we diffuse daylight to maintain ambient coherence.
We use indirect artificial lighting during low-sun periods. Warm-temperature fixtures avoid overactivation of the visual cortex and support evening wind-down.
At night, light mapping maintains orientation without overexposure. Task lighting is directional, confined, and thermally neutral.
We treat light as information. Every lumen has a purpose. Every shadow is intentional. Guests feel aligned with time, not detached from it.
From Mindful Movement to Restful Sleep
We approach wellness spatially. That means integrating fitness, rest, and recovery zones into the architectural plan—not treating them as detached amenities.
Our fitness suite maintains spatial neutrality. Clean, matte surfaces reduce visual distraction. Equipment placement preserves functional range of motion and uninterrupted airflow.
We use acoustic isolation to minimize echo and machine reverberation. Lighting remains cool and evenly distributed—no overhead glare or visual clutter.
After physical exertion, guests transition into low-stimulation spaces. These include the outdoor pool, shaded seating areas, and private lounges with indirect light.
The pool area maintains correct surface reflectivity to prevent light distortion and avoid visual fatigue. Deck materials absorb heat gradually and support barefoot use.
We place seating along edge zones for spatial containment. Guests maintain clear visual access to entry points, which reinforces security and relaxation.
In our rooms, recovery begins with thermal consistency. We regulate interior temperature through window placement, insulation, and passive ventilation—not just climate control.
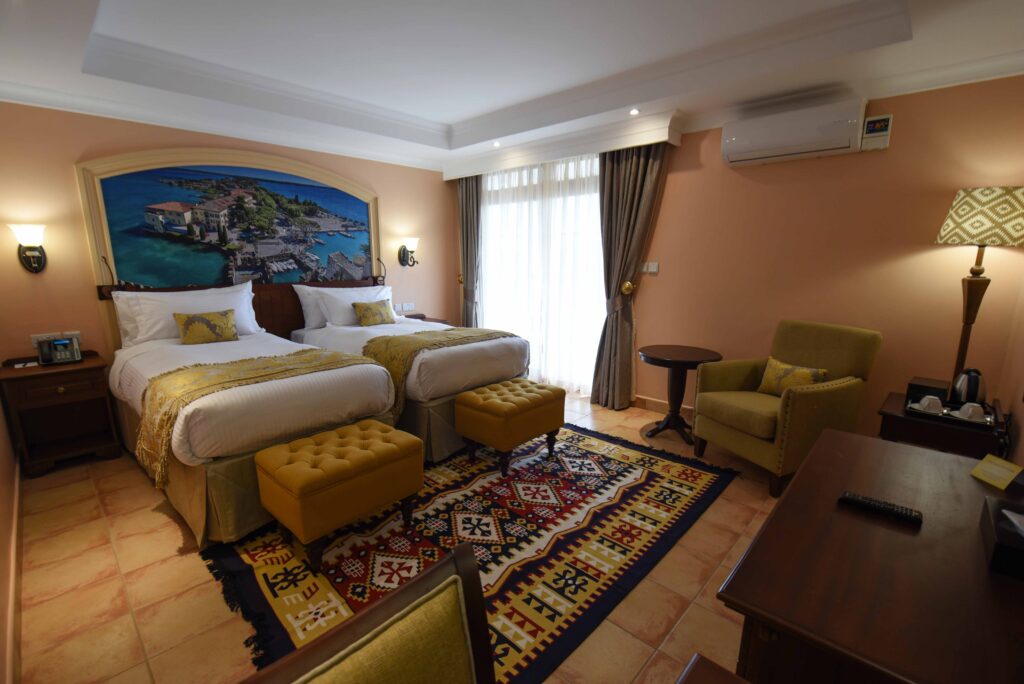
Mattresses meet orthopedic benchmarks. Bed height aligns with standard knee flexion angles, which reduces lower back strain during entry and exit.
We isolate the sleeping zone from electronic stimuli. Lighting controls, power sources, and screens stay outside the sleep perimeter.
We include indirect lighting under shelves and behind headboards. This allows visibility without melatonin disruption or sudden photic stimulation.
We don’t design sleep around aesthetics. We design for REM integrity, muscular decompression, and psychological detachment from task-oriented stimuli.
At Casa Solada, recovery is architectural. Not aspirational.
Design with Purpose: The Casa Solada Philosophy
At Casa Solada, our philosophy begins with precision. We do not design to impress but rather to meet behavioral, physiological, and cognitive expectations without friction.
We treat space as a tool—measured, intentional, and deeply human. Our process starts with data and ends with functionality embedded in experience.
We work across disciplines. Architects, medical consultants, ergonomists, and operational planners shape our spaces as co-creators—not afterthoughts.
Every layout undergoes spatial simulation before construction. We test movement flows, acoustic zones, and stress triggers using real-use models—not assumptions.
Material choices are function-driven. We select each finish based on thermal behavior, cleanability, light reflectivity, and tactile interaction—without compromising spatial clarity.
We avoid redundancy. The multipurpose design reduces object count and increases efficiency. When form and function compete, we resolve with use case priority.
Human behavior informs everything. We analyze guest routines, posture shifts, and attention spans to determine surface orientation, access points, and rest locations.
Our philosophy rejects decorative overreach. Instead, we focus on rhythm, proportion, and control. These elements carry more impact than excessive stylization.
We also account for operations. Maintenance cycles, cleaning logistics, and staff movement influence how we zone space and select materials.
The result is integrity—not just aesthetic alignment. Guests may not articulate the design logic, but they feel its effects immediately and consistently.
Design must disappear in use. If guests notice its function more than its form, we have succeeded.
Your Space of Serenity Awaits
We don’t ask guests to adapt to our spaces. We design our spaces to support how people live, rest, think, and recover.
Each design decision reflects foresight, not decoration. We anticipate psychological needs and respond through architectural structure—not sentiment or trend.
We measure success by how little resistance guests feel while moving, sleeping, or simply being present. Comfort is not an accessory—it’s the standard.
Our philosophy rejects distraction. We guide attention toward rest, privacy, and control. When design gets out of the way, well-being begins to emerge.
At Casa Solada, we deliver architectural wellness—not as a feature but as the foundation of our identity. This is not a concept. It’s practice.
We invite guests into spaces that restore cognitive balance, protect personal boundaries, and allow for uninterrupted restoration.
This is what we design for. This is what we deliver.
For design-conscious travelers, wellness is non-negotiable. At Casa Solada, it’s built into every wall, surface, and corridor.
📞 Call us at 0709 753 938 or 0417 103 500
✉ Email reservations@casasoladahotel.com to book a space designed for recovery, clarity, and comfort.



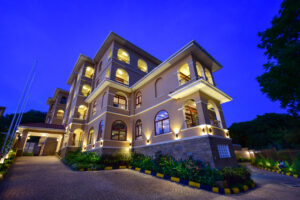


No comment yet, add your voice below!